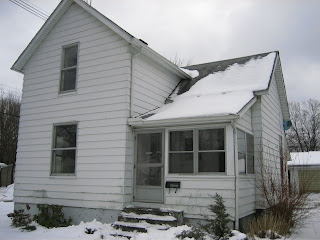
If you are asking yourself, “What does Leah bring to the table on this project?” you would be in good company. Since I’m in real estate, I like to think that I had a hand in deciding which project house would be the best deal. Additionally, I love to pick out all the new stuff for the house (flooring, windows, siding, cabinets, lighting, etc). Basically, I’m a really great shopper! However, as the coming weeks will show, I can take orders and follow instructions (usually).
Enough about us. The house is easy enough to describe: 790 square feet (yes, there are still houses that small) of pure horror. The walls and ceilings are falling apart, the back mud room is pulling away from the house, the furnace is shot, the bathroom (an upgraded add-on in the mid-1900’s) is slanted 6 inches, the windows are original (as in 1800’s), and the carpet is, um, well …disgusting. The good news is that it has a 2 stall garage that is larger than the entire house and the neighbors seem to be nice.
We begin this Monday, May 3, 2010. Our goal is to have it totally done by the end of summer. We have no idea if this is a realistic goal – but I guess we’ll find out.
I’ve added a couple of photos. Since I don’t know how to make them scratch-n-sniff, you will just have to imagine the stale smoke, a few animals, soiled carpet and a totally left for dead smell.







